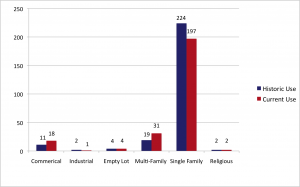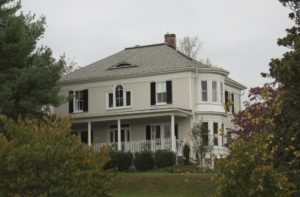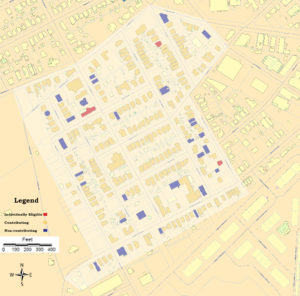Cultural Resource Survey – Spottswood-Mercer Neighborhood Data Analysis
Below is an excerpt from the Cultural Resource Survey Report conducted by students in the University of Mary Washington Historic Preservation Department, HISP 405 Class.

Text by Emily Taggart Schricker
Graphs & Charts by Lyndsey Alston
Maps by Olivia Eaton
Original Layout by Drewry Atkins
Introduction
The collection and compilation of data to assess the Spottswood-Mercer neighborhood resulted in a database of 262 properties. This data has been analyzed using the period of construction for the primary building on the property (grouped into decades), the architectural style the building most embodies, the current and historic use of the building, current condition, and the potential eligibility for inclusion if the neighborhood is identified as an historic district.
Trends focusing on the growth and highpoint of construction were discovered along with their correlations to style and use. The 1920s was a distinct decade of growth for this neighborhood and reflects the simultaneous prosperity within the state and country. (Powell, 2000) The styles and sizes of dwellings found in the Spottswood-Mercer neighborhood are typical of many middle-class neighborhoods, with examples of higher style dwellings and commercial buildings as well. A moment in time does not complete the picture of this area; it is the evolution of growth that tells the story of an American city navigating the challenges of life in the early-twentieth century.
Period of Construction
The time period between 1890 and 1929 is when a majority of the current buildings in the Spottswood-Mercer neighborhood were constructed. Two distinct periods of construction can be identified, 1890-1909 and 1910-1929. During these two periods 168 buildings were constructed, 56 and 112 in each time period respectively. The 1920s by far saw the largest amount of growth in the area. This decade experienced twice the amount of construction as each of the previous three decades, and produced three times the construction that would follow in the 1930s. A minimal number (12) of the buildings now standing in the neighborhood were built prior to 1890, while a larger number (78) were built post 1930.

This spike in construction during the 1920s is evidence of the economic prosperity in the City of Fredericksburg at that time. (Powell, 2000) The growth resulted in the need for construction outside of the traditional downtown area. The survey area west of downtown, located along a major roadway, was a logical step in this expansion.

Of the total number of buildings historically built as single-family dwellings, 69% were built between 1890 and 1929. Similar to this trend, each time period prior and following is dominated by single-family dwelling construction. As a result the Spottswood-Mercer neighborhood was (and still is) a primarily residential area. Commercial and religious structures saw growth along Lafayette Boulevard/ Business U.S. Route 1 during the 1930s and reflect the growing popularity at the time of the road as a main thoroughfare.
Architectural Style
The predominant architectural styles found in the Spottswood-Mercer neighborhood can be directly associated with the time periods of significant growth. As a result the American Foursquare style, prevalent 1890–1930, and the Queen Anne style, popular 1880–1910, are the two most common building styles found in the area. The American Foursquare, the most basic version of the early-twentieth century Praire style, was very popular at this time and can be found in many parts of the United States in a range of vernacular forms. (McAlester, 2000) Often finished using a variety of details the basic form remains the same and is clearly identifiable.

The American Foursquare style can be applied to 29% of the buildings in the survey area and Queen Anne to 28%. Together, the two styles constitute 146 of the 262 buildings. The third most prevalent style is Neocolonial, making up 21% of the buildings.
Historically 96% of the American Foursquares and 93% of the Queen Anne buildings were constructed as single-family dwellings. Change in building use within the area has been focused predominantly within these two styles. Conversion to multi-family dwellings and commercial use is seen primarily along Lafayette Boulevard, with the remaining conversions from single-family to multi-family dwellings distributed throughout the remaining area.
Bungalow/ Craftsman and Minimal Traditional styles combined constitute 13% of the buildings in the surveyed area. Both can be found throughout the neighborhood but a concentration of the Minimal Traditional style is evident in the area near Freeman and Willis Streets, which was developed later than other parts of the neighborhood.
Cape Cod, Ranch, and Tudor Revival style buildings are not common in the neighborhood and combined only constitute 4% of the total buildings.
Historic Use
From its time of development through 2014 the use of the buildings in the Spottswood-Mercer neighborhood have seen minimal change. Single-family homes are most common in the area, both historically and currently. The physical number of properties identified as single-family dwellings has decreased from 86% when they were built to 75% currently, 224 and 197 dwellings respectively.
A change in use of single-family dwellings is identified as a transition to multi-family dwellings and commercial buildings. Multi-family dwellings increased in use from 7% historically to 12% currently, and commercial from 4% to 7%.
The move towards multi-family dwellings can be seen throughout the neighborhood and are not limited to just one area or street. This is not an uncommon change for the twentieth century and many neighborhoods located close to the center of town have experienced a transition of single-family homes becoming apartments and industrial buildings developing into condominiums. (Jandl, 1988) Examples of both of these can be found in the survey area though the industrial-turned-residential building (507 Weedon Street) is now deemed uninhabitable.

The transition of single-family dwellings to commercial locations has taken place in a more specific area and can be seen primarily along the Lafayette Boulevard corridor. As traffic increased from the early to middle of the twentieth century the value of this real estate for commercial use was realized. The decline in through-traffic in the second half of the twentieth century and into the twenty-first century has affected the Lafayette Boulevard corridor but less in use and more in the condition of the buildings.
Industrial and religious building use as well as empty lots had little, if any, change in use.
Condition
Overall, the condition of the buildings located in the Spottswood-Mercer Neighborhood can be defined as in good repair. Using four levels of rankings, Excellent, Good, Fair, and Poor, 85% of the 258 buildings are identified as being in Good condition. A small number of the buildings are listed as Fair and even fewer receive the ranking of Poor. Only four single-family dwellings are identified as being in Excellent condition.
 The survey data results show that the date of construction is not directly related to a building being listed as Poor condition. Three buildings within the survey area are listed as Poor condition; they were built in 1904, 1907, and 1958. Many more buildings predate them and have been maintained to a higher standard.
The survey data results show that the date of construction is not directly related to a building being listed as Poor condition. Three buildings within the survey area are listed as Poor condition; they were built in 1904, 1907, and 1958. Many more buildings predate them and have been maintained to a higher standard.
700 Hanover Street, Fredericksburg, VA. Photo Credit: Emily Taggart SchrickerThe buildings listed as Excellent are located within a few blocks of each other, and two of the buildings listed as Poor are next door to each other, but with such a small sampling a direct correlation to location and condition cannot be made.
Eligibility

Of the buildings surveyed, 88% are deemed either individually eligible or contributing to the potential Spottswood-Mercer Historic District. This includes 227 of the 262 home surveyed. Figure Eligibility by Decade shows that buildings constructed in the 1920s comprise the largest number of contributing properties, which is to be expected since this was the largest period of construction for the neighborhood. The period of significance for the potential Spottswood-Mercer Historic District, spanning from 1890-1929, produced 71% of the contributing buildings. A portion of buildings from prior to, and following, this period contribute to the historic streetscape as well and vary in style from Queen Anne to Minimal Traditional. Buildings constructed after 1970 are not considered to be contributing.
Three single-family dwellings were considered Individually Contributing and could merit National Register Nominations of their own upon further research and documentation. These three buildings were all constructed in or prior to 1900 and are located throughout the survey area.

The condition of contributing, and non-contributing buildings has a similar ratio of Fair and Good assessments. 86-87% of each group is considered to be in Good condition and approximately 12-13% of each is listed as Fair.
When considering building use as compared to eligibility, a higher percentage of single-family dwellings were found to be eligible (90%) than Commercial and Multi-family dwellings (72% and 77% respectively). Through observations made during the field survey this decrease in eligibility was often found to be due to alterations done when converting a building to another use.